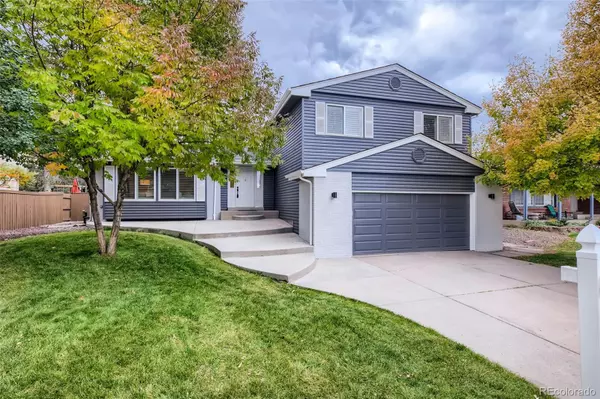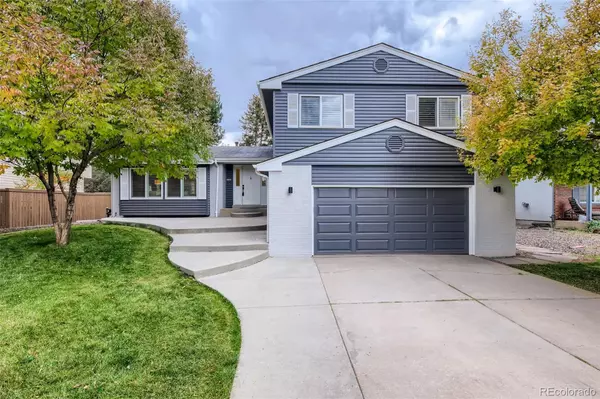For more information regarding the value of a property, please contact us for a free consultation.
200 Prairie Ridge RD Highlands Ranch, CO 80126
Want to know what your home might be worth? Contact us for a FREE valuation!

Our team is ready to help you sell your home for the highest possible price ASAP
Key Details
Sold Price $670,000
Property Type Single Family Home
Sub Type Single Family Residence
Listing Status Sold
Purchase Type For Sale
Square Footage 2,449 sqft
Price per Sqft $273
Subdivision Northridge
MLS Listing ID 4400916
Sold Date 11/08/21
Bedrooms 4
Full Baths 2
Half Baths 1
Three Quarter Bath 1
Condo Fees $156
HOA Fees $52/qua
HOA Y/N Yes
Abv Grd Liv Area 2,019
Originating Board recolorado
Year Built 1982
Annual Tax Amount $2,793
Tax Year 2019
Acres 0.17
Property Description
***OPEN HOUSES Sat 11-3 and Sun 12-3****
This home is located in the desirable family-friendly South Suburb of Denver Highlands Ranch. Completely Updated and Move in Ready! As you walk into the entrance on the main level you will find a dining room & front room with vaulted ceilings, updated kitchen that opens up to a spacious split level patio and backyard. The lower level steps down into the family room with wood burning fire place, laundry room and bathroom with entry to the 2 car garage. Light, bright and open! The finished basement has a full bathroom, egress window and could be used as a mother in law suite, game/ family room, office or media room. 4 bedrooms are located together on the upper level including the master suite with a walk-in closet and master bath & barn door. Private backyard with a huge concrete patio that would be great for entertaining or a private oasis. Other features include -Sump Pump, Radon System, newer AC and Furnace, Plantation Shutters. new Kitchen Cabinets and new Flooring throughout!
Walking distance to rec center, restaurants and a movie theatre! The community offers miles of walking and biking trails, pools, parks, and countless amenities, 4 recreation centers and Chatfield Reservoir just 15 minutes west on 470. Public transportation (light rail), shopping, restaurants, theatre and a new UC Hospital within minutes. Award wining schools.
This property will go quick! Don't wait!!
Location
State CO
County Douglas
Zoning PDU
Rooms
Basement Finished
Interior
Interior Features Walk-In Closet(s)
Heating Forced Air
Cooling Central Air
Flooring Carpet, Tile, Wood
Fireplaces Number 1
Fireplaces Type Living Room, Wood Burning
Fireplace Y
Appliance Convection Oven, Cooktop, Dishwasher, Disposal, Refrigerator, Sump Pump
Exterior
Garage Spaces 2.0
Fence Full
Roof Type Composition
Total Parking Spaces 2
Garage Yes
Building
Lot Description Irrigated
Sewer Public Sewer
Water Public
Level or Stories Multi/Split
Structure Type Brick, Vinyl Siding
Schools
Elementary Schools Northridge
Middle Schools Mountain Ridge
High Schools Mountain Vista
School District Douglas Re-1
Others
Senior Community No
Ownership Corporation/Trust
Acceptable Financing Cash, Conventional, VA Loan
Listing Terms Cash, Conventional, VA Loan
Special Listing Condition None
Pets Description Yes
Read Less

© 2024 METROLIST, INC., DBA RECOLORADO® – All Rights Reserved
6455 S. Yosemite St., Suite 500 Greenwood Village, CO 80111 USA
Bought with HQ Homes
GET MORE INFORMATION





